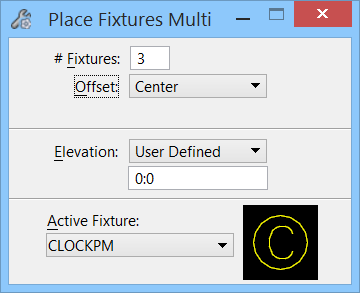| # Fixtures
|
Sets the number of ceiling fixtures for placement.
|
| Offset
|
Sets the ceiling fixture placement point offset
mode for all fixtures in the multiple placement. The offset mode causes the
placement point (controlled by the pointer) to change position. The offset does
not change the position of the cell origin (which remains the same in every
instance).
- Top
Left — Dynamically places ceiling fixtures to the top left of the
placement point.
-
Top Center — Dynamically places ceiling
fixtures to the top center of the placement point.
-
Top Right — Dynamically places ceiling
fixtures to the top right of the placement point.
- Center
Left — Dynamically places ceiling fixtures to the center left of
the placement point.
-
Center — Dynamically places ceiling
fixtures centered upon the placement point.
- Center
Right — Dynamically places ceiling fixtures to the center right of
the placement point.
- Bottom
Left — Dynamically places ceiling fixtures to the bottom left of
the placement point.
- Bottom
Center — Dynamically places ceiling fixtures to the bottom center
of the placement point.
-
Bottom Right — Dynamically places
ceiling fixtures to the bottom right of the placement point.
|
| Elevation
|
Sets the ceiling fixture elevation mode.
- Space
Height — Places ceiling fixtures at the active space height
elevation.
-
Active Depth — Places ceiling fixtures
at active depth elevation.
-
User Defined — Places ceiling fixtures
at a user defined elevation.
- User Defined
field – Enabled when
Elevation mode is set to
User Defined. Sets the
User Defined elevation.
- Active
Floor/Reference Plane — Places fixtures on the active Floor
Reference Plane/ACS, as defined in the Floor Manager.
|
| Active Fixture cell menu
|
Sets the active ceiling fixture cell. The active
cell is displayed in the adjacent Active Fixture preview box.
|
| Active Fixture preview box
|
Displays the active ceiling fixture cell. The active
cell is selected in the adjacent Active Fixture cell menu.
|
 Used to place multiple
ceiling fixtures in plaster or gypsum board ceilings. The fixtures are equally
spaced between two points that are defined by you. The number of fixtures to be
placed are determined prior to identifying the location where the first fixture
is placed. The fixtures dynamically appear, displaying placement configuration.
Used to place multiple
ceiling fixtures in plaster or gypsum board ceilings. The fixtures are equally
spaced between two points that are defined by you. The number of fixtures to be
placed are determined prior to identifying the location where the first fixture
is placed. The fixtures dynamically appear, displaying placement configuration.


